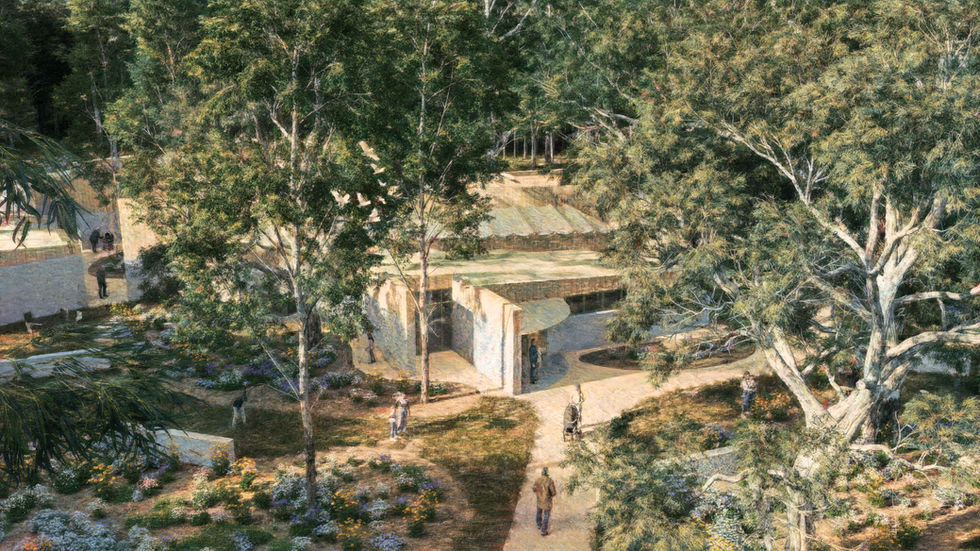Held Between Eucalyptus and Walls
Team
Georgia Huang
Melissa Chong
Gerald Low
Held Between Eucalyptus and Walls reimagines end-of-life care as moments gently nurtured between trees. Grounded in the belief that everyone deserves dignity and the freedom to choose, the design offers varied spaces for pause, presence, and connection, each with views to gardens framed by orienting walls. Supporting families, visitors, and staff, the project seeks to de-institutionalise care through an intimate and inclusive experience, where form follows trees and feelings. The Site Established in 1972, the Yarra Valley County club provides a wide range of recreational and entertainment facilities. Located just 20 minutes from the City Business District, 2.5km from the Eastern Freeway and situated beside the Yarra River on 20 landscaped hectares in Bulleen. Its's facilities include a 9 hole golf course, par 72, 7 Rink bowling green, 4 tennis courts, 2 squash courts, swimming pool and wading pool, conference and meeting facilities. In light of the lack of affordable housing in Melbourne, the Yarra Valley Country Club in Bulleen, Victoria, was closed to make way for a residential development project. The decision was driven by landowner Bruce Mathieson, a prominent figure in the hospitality and property sectors. This redevelopment plan, which had been in discussion since at least 2015, aimed to transform the site into a residential community with between 215 and 290 dwellings, alongside parklands and leisure amenities. https://mich.org.au/09/25/yarra-valley-country-club-development-plan-consultation/ https://grimshaw.global/projects/master-planning/yarra-valley-country-club/ The closure was finalized in July 2022, with the club’s 300 members holding a farewell event on the last Saturday before it shut down. The move was not entirely unexpected, as the plans for the $150 million development had been tabled with Manningham Council years earlier, signaling a shift from recreational use to residential expansion in the area. While the closure marked the end of a venue established in 1972, it reflected broader trends of urban development and land repurposing in Melbourne’s northeastern suburbs, particularly given the site’s proximity to the Yarra River and its potential for housing. However, the planned development faced opposition from the local council and the directors of Heide, who wanted the land used to extend the gallery. https://www.theage.com.au/national/victoria/both-sides-in-planning-stoush-demand-decision-as-bid-for-400-homes-next-to-heide-stalls-20231204-p5eos6.html The Project The project investigates whether the obsolete land that the country club once stood on, can instead become a suitable home for the terminally ill. The project’s priority is to offer a vision highlighting not only our shared responsibility for the site, but also a hospice for palliative care. Carefully situated between hospitals, parkland, and residential houses, this hospice nested on the fringe of Bolin Bolin Billabong parkland in Melbourne, serves as both a refuge and link. Its proximity to medical care, suburban parkland, and familiar neighborhood streets offer individuals a reassuring sense of belonging. In between places and trips, visitors and families can maintain their sense of self, choosing and cherishing simple but perhaps now meaningful moments in a walk, a shared meal, or time by a fire. These quiet moments, often overlooked, resonate a humbling but profound expression of simple life’s joy nearing end of life, and offer a less instrumental setting surrounded by gardens where activities with loved ones and consultations can take place. Our guiding principle is gentle clarity. We begin with the land, healing spaces once scarred by demolished buildings and the hard surfaces of parking lots. Native understorey planting transforms the landscape into a living matrix, filtering runoff, welcoming birdlife, and softening views. From this foundation, a series of walls and rooms is placed around trees and oriented outward, creating an ever-changing experience that moves beyond institutional rigidity. Spaces are organised with sensitivity to the emotional states of visitors and families. The layout is intuitive and calming, helping people understand the building’s geography at a glance and move through it with ease, offering a quiet sense of control. This project is shaped by ease, choice, and quiet care. A gentle cluster of buildings sits among returning gums and wattles. Between the car park and the entrance, a garden invites you to slow down, to pause, gather your thoughts, or simply return another day. The doorway is clear but modest, with a place to hang your coat and library that welcomes you, allowing you to step into warmth and not procedure. Inside, soft light and familiar furnishings offer comfort. An odd-shaped dining table with no hierarchy encourages conversation and meals where visitors and nurses can eat together, while even the bathrooms are designed to hold emotion and tears in private. As the building unfolds, spaces grow quieter, more private, holding people gently in their most tender moments. Beyond the buildings, walls extend into the landscape, inviting people to borrow the land. Where private consultation happens under trees. Perhaps for a Sunday barbeque. We imagine not everything needs to happen behind closed doors. Sometimes healing happens in the garden where light falls, where leaves rustle, where the breeze carries birdsong. This is not just a building. It’s an act of quiet defiance against institutional coldness. It’s a place that offers warmth, dignity, and continuity, held gently, between eucalyptus and walls.











