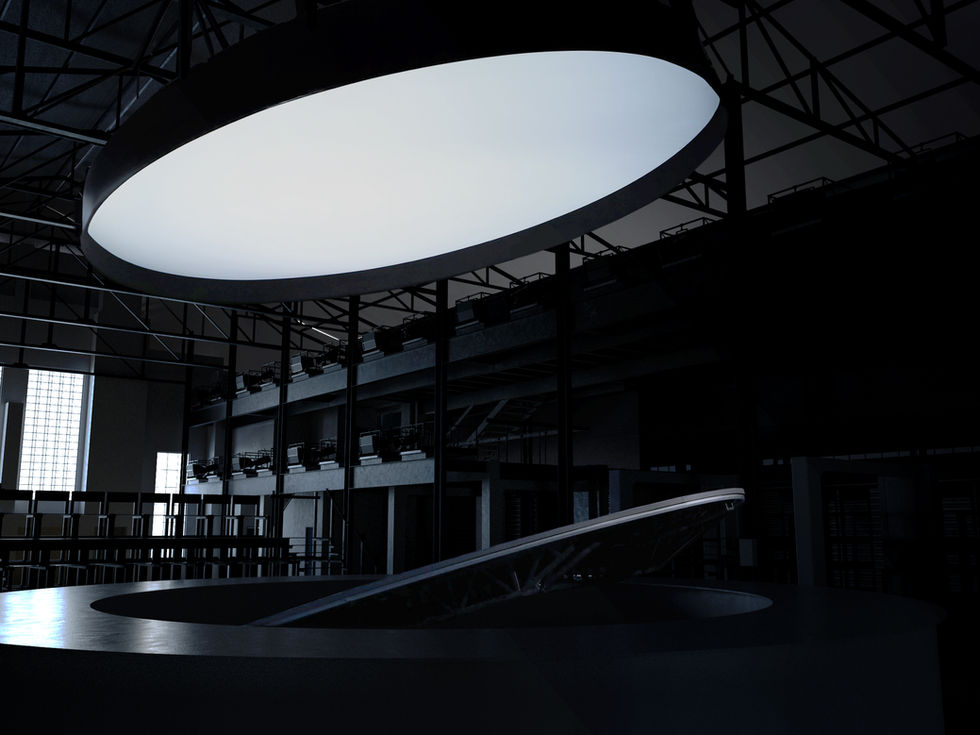Démontage: The Endless and Empty Theatre
Master of Architecture Thesis
15 June 2024
Team
-
In Melbourne, Victoria, Construction and Demolition (C&D) waste represents a substantial portion of the total waste stream, with approximately 6.54 million tonnes reprocessed during the 2019 to 2020 period. Without the need for procuring and introducing new materials, this project investigates the potential for reusing materials available on the General Motors Holden (GMH) site—acquired by the University of Melbourne for its innovation precinct. Jonathan Mills, a representative of the University and also a prominent composer and festival director, identified the need for a new artistic production and performance space. This space, however, should not conform to conventional standards but instead offer flexibility and adaptability for contemporary experimental theatre. Mapping has shown that even though there are a substantial number of theatres around Melbourne, most theatres only offer spaces that have fixed stage spaces, seats, and equipment. Hence, this project explores the opportunity to address both sustainability goals and the University’s need for a fringe theatrical venue through the adaptive reuse of the GMH Social Centre, a heritage building on the site. By transforming it into a theatre that “scavenges” for survival, it incorporates leftover fragments from the demolished GMH Plant-3, creating a space that embodies both sustainable construction and artistic innovation. The preservation of this building is vital due to its heritage significance and the absence of planned social infrastructure in the innovation precinct. A comprehensive strategy involves classifying and preserving heritage elements based on their historical and social significance. For example, the retention of these elements is determined by their embedded social narrative, such as the influence of structural columns on past social interactions and the art-deco facade’s role in guiding entry flows. “I can take any empty space and call it a bare stage.” This quote by Peter Brook, one of the most original and influential theatre directors of the 20th century, was instrumental in the design process of this project. Brook often performed with his actors in spaces not originally built as theatres, such as factory buildings, old market halls, and industrial spaces. Interestingly, these empty spaces, initially used by Brook and his company, transformed over time into established theatres in their own right. Materials and structural elements from the neighboring GMH Plant-3, including steel trusses, corrugated sheets, doors, and windows, are meticulously dismantled, assessed for condition and structural integrity, and reassembled. Unused elements will be stashed behind in the storage facilities of the building. Bolted connections are employed to encourage future modifications and reuse. This method fosters a dynamic environment where directors and designers can fully engage with their work by giving them the ability to change parts of the building when required. The theatre’s design is conceptualized as a flexible framework rather than a finished product, intended to accommodate successive generations of show makers. This approach is guided by three principles, inspired by three experimental stages of the past: Audience Entry In Festspielhaus Hellerau (1913), the Hellerau Institute offered Adolphe Appia, a Swedish scenographer, the opportunity to design a stage space that harmonized with the architecture housing it. Festspielhaus brought together architect Heinrich Tessenow, artist and set designer Alexander von Salzmann, and Appia, all working in the service of Émile Jacques-Dalcroze. A unique aspect of this setup was that Appia’s scenographies were constructed at one end while the seating was at the other, allowing audience entrance and circulation along the sides. This arrangement became a fundamental work in theatre architecture history. Even the legendary Bauhaus stage, with its foyer and auditorium on one side and the canteen on the other, would not have been conceived in 1920 without the precedent set by the auditorium of Festspielhaus. Performers' Stage Frederick Kiesler, Die Raumbühne (1924). He was influenced by Adolf Loos’s “Raumplan,” and believed in continuity and Progressive Architecture. His revolutionary theatre set designs often focused on integration and continuity. Die Raumbühne, also known as the Space Stage or Endless Theatre, was showcased in 1926 at the International Theatre Exhibition in New York. This paved the way for more experimental forms of performance stages, beyond the traditional circular and mechanical designs. Audience Seats In 2009, under the invitation of Edinburgh International Festival director Jonathan Mills, Silviu Purcărete’s Faust was performed as part of the prestigious EIF program. Purcărete, a renowned Romanian stage director of drama and opera, introduced an innovative feature where audience seats were not fixed throughout the performance. Audiences were encouraged to roam onto the stage as part of the performance sequence, fostering an immersive and interactive theatrical experience. This design philosophy of the theatre, rooted in historical experimentation and innovation, has been integrated and considered into the design to accommodate the evolving needs of contemporary show makers. The transformation of the GMH Social Centre into Melbourne’s first experimental theatre, akin to the Jahrhunderthalle Bochum by Petzinka Pink Architekten, positions itself as a building for the Melbourne Fringe and other independent performers and producers. The adaptive reuse of construction and demolition waste not only preserves the heritage site but also promotes sustainable development, enriching the region’s artistic landscape. By continuously repurposing materials from the demolished GMH Plant-3, the theatre will embody endless possibilities, serving as a testament to sustainable construction and cultural enrichment.

















