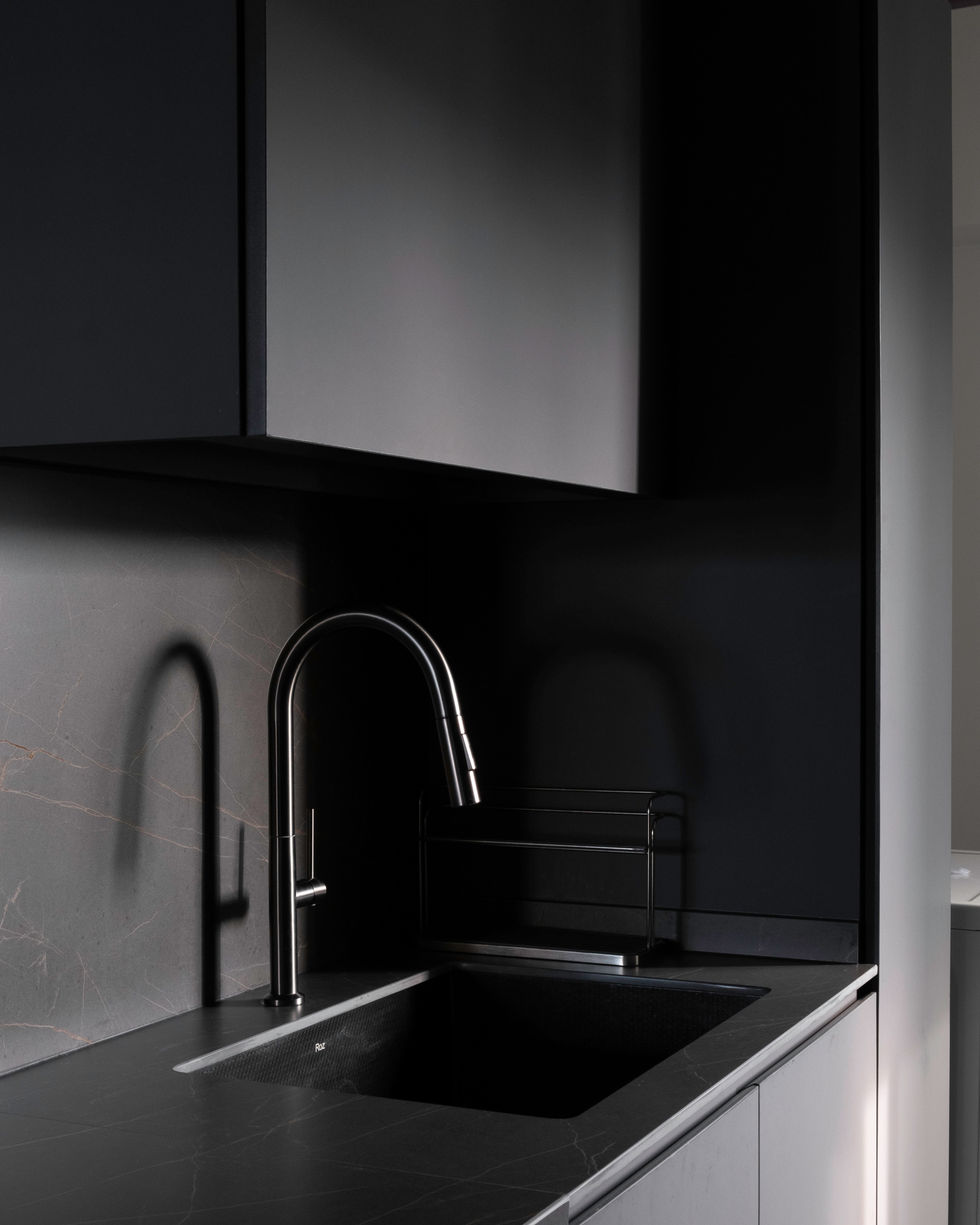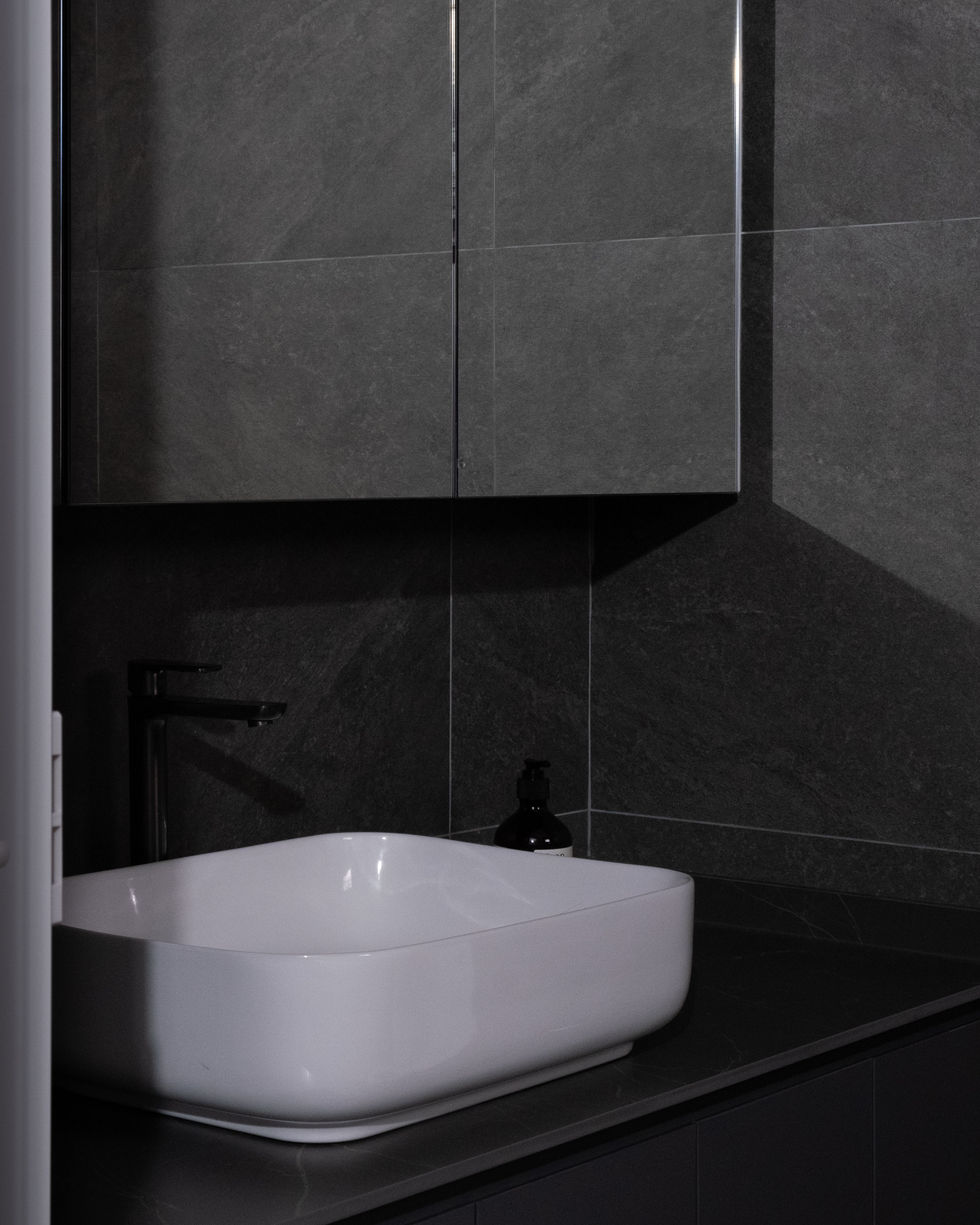Choa Chu Kang Renovation
04 June 2024 - 29 November 2024
Project Coordinator
Wong Bey Torng
For
Private client
Manufacturers
Hafary, Lian Hin, Nippon, Matrix
Choa Chu Kang Renovation project is a renovation of a public housing (HDB) 5-room flat in Singapore located near Keat Hong Park.
The 5-bedroom flat, originally defined by Venetian red marble tiles, herringbone timber flooring, and custard-coloured cabinetry, has been re-envisioned as a contemporary home. Retaining and restoring the herringbone became a deliberate gesture, grounding the transformation in the home’s material history. The new interior balances a quiet geometric play with thoughtful layering of timber and stone, creating a dialogue between texture and tone.
The sense of arrival takes cues from early modernist living, with the flat enjoying dual-aspect cross flow ventilation through the kitchen. Glass was introduced to elevate the kitchen and living and establish moments of clarity and celebration, while the cabinetry and plasterboard elements have been meticulously integrated to discreetly conceal services, ensuring a seamless and resolved aesthetic.
The creation of a fourth bedroom presented an opportunity to address thermal comfort more efficiently and holistically.
At its heart, this project reflects a shared ambition between the client and the team - to craft a home that considers comfort and connection. Through a sensitive palette of materials and lighting, the home becomes a space that meets the evolving needs of its family.











